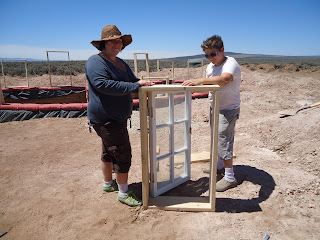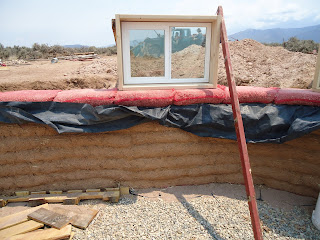WHAT ARE EARTHBAGS AND WHY AM I BUILDING WITH THEM?
Building with earthbags is essentially building with adobe bricks without going through the lengthy process of making them. You take polypropylene sandbags, fill them with a moist mix of sand and clay, tamp them down hard and connect the layers with 4 point barbed wire. Then, you cover them over with an earthen plaster.
In reality, I didn't use polypropylene bags. Some Brasilians started a type of construction they call hyperadobe which uses mesh bags, or continuous tubing, made from the same material as the onion or potato bags in the grocery store. They don't require barbed wire, though otherwise the process is just about the same.
As I talk about in the blog posts, my design has been guided by simplicity and efficiency. More than anything, what's been most important to me is to live in a house that I myself, with no building experience whatsoever, can design, build and maintain. A natural extension of that has been the desire to live in a peaceful space. For me that means a home that's in tune with nature, thus limiting the use of imported materials for construction, in addition to those that will be needed later on, such as for heating. Please enjoy reading, ask me any questions, get inspired, and come help and learn!
In reality, I didn't use polypropylene bags. Some Brasilians started a type of construction they call hyperadobe which uses mesh bags, or continuous tubing, made from the same material as the onion or potato bags in the grocery store. They don't require barbed wire, though otherwise the process is just about the same.
As I talk about in the blog posts, my design has been guided by simplicity and efficiency. More than anything, what's been most important to me is to live in a house that I myself, with no building experience whatsoever, can design, build and maintain. A natural extension of that has been the desire to live in a peaceful space. For me that means a home that's in tune with nature, thus limiting the use of imported materials for construction, in addition to those that will be needed later on, such as for heating. Please enjoy reading, ask me any questions, get inspired, and come help and learn!
Wednesday, July 27, 2011
Is this Pisa?
So am I freaking out? Frames are leaning, doors are bowed, walls leaning in...no worries. Luckily, I discovered the first instance of leaning with a 3x4 which isn't a window but a piece of glass that I could just plaster in if I wanted to. Could have been something pretty disastrous if it was on the 3x5 operable windows. I became attentive after that. The door...tried what we could but dirt has push and I don't think there was much of a way around it except for using larger wood or having a horizontal brace in the middle. I also left extra space so it should be fine and if not I could always saw out the frame and screw the door jamb directly into the walls instead. The leaning wall. Well...would have paid more attention to plumb. Should have. Could have. But I didn't and...I don't think it's the biggest deal. Also, looks worse than it is because of the curve it's on. It's done but I've got some advice if you haven't done these things yet!
Saturday, July 9, 2011
Thursday, July 7, 2011
Course 13
Things here have been going pretty steady and fast. Finally got scoria delivered today after a series of delays. That means that next week, when Kevin's here, we can start backfilling the scoria and dirt and wheelbarrow a bit at a time 5"-6" of scoria onto the floor which will bring it up a bit closer to its final level.
Saturday, July 2, 2011
Windows!









We've been hard at work up here. The window frames have been transported from the storage unit to the work site and all the north frames and windows have been installed and braced. We put two pieces of 2' long 1/2" rebar through each frame and gently nailed in long scrap wood to the ground so they won't budge.
Subscribe to:
Posts (Atom)



























